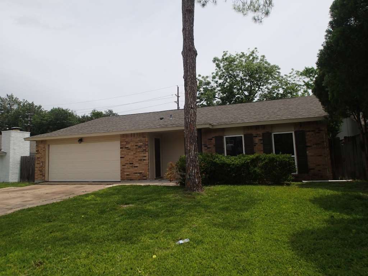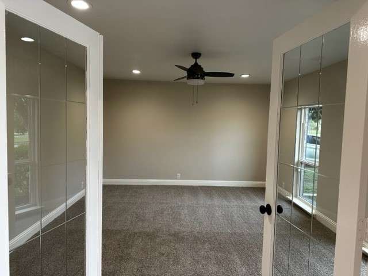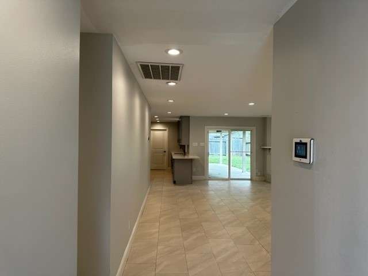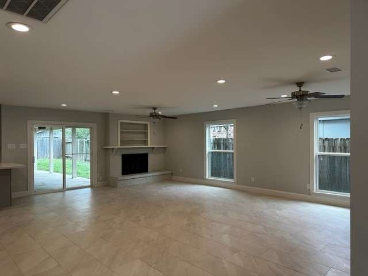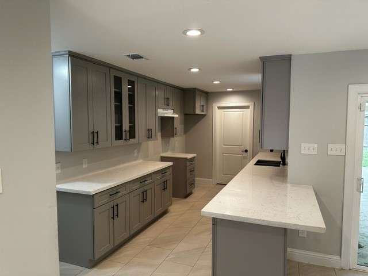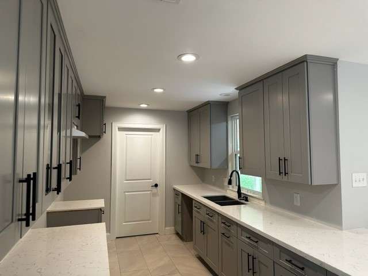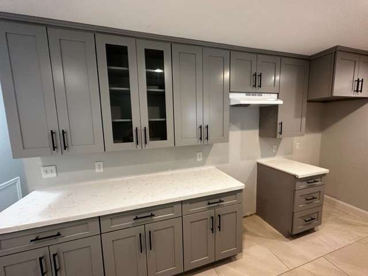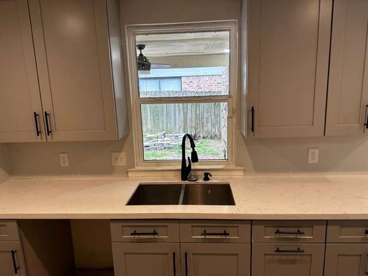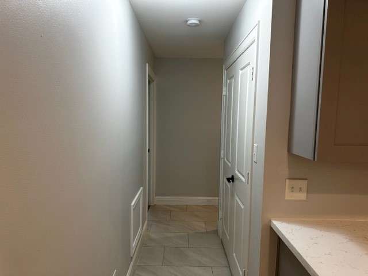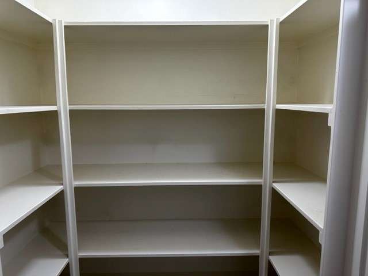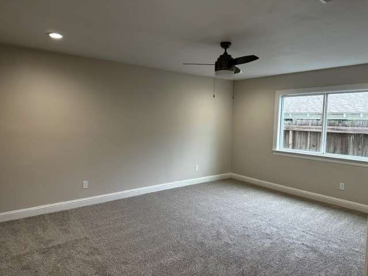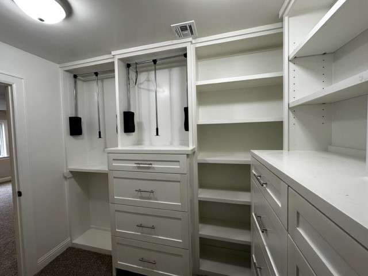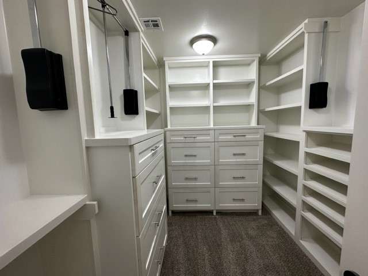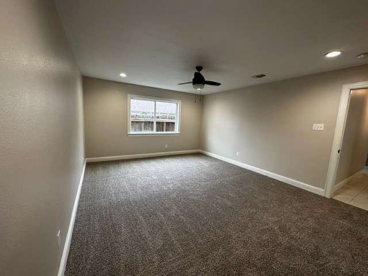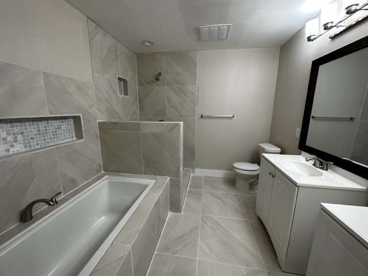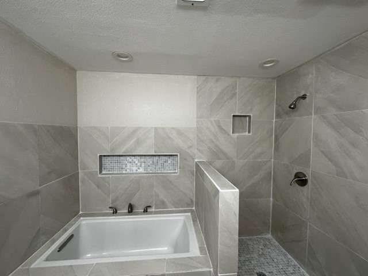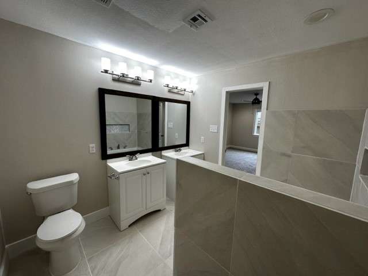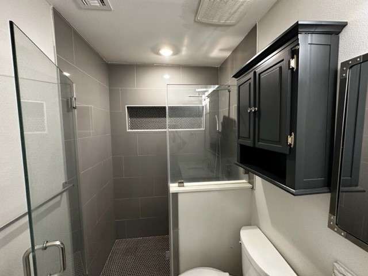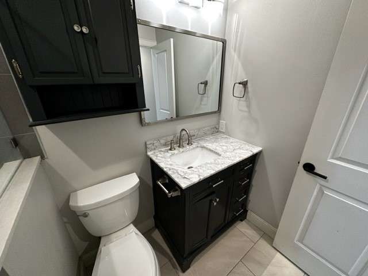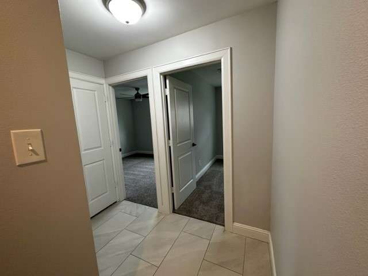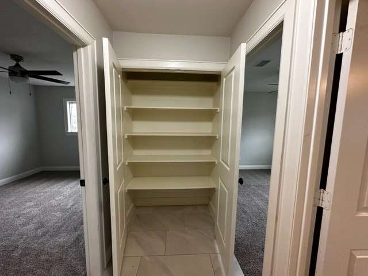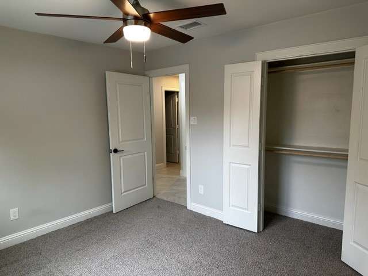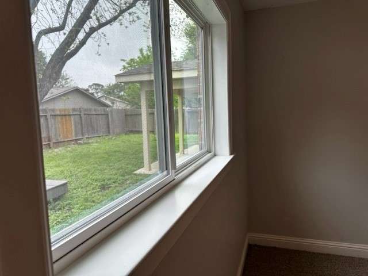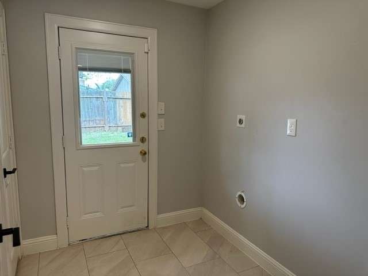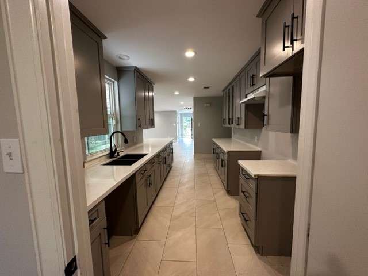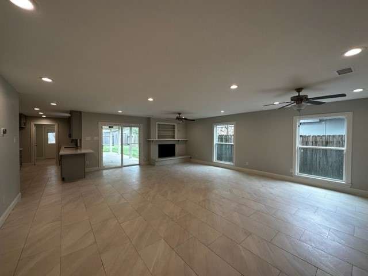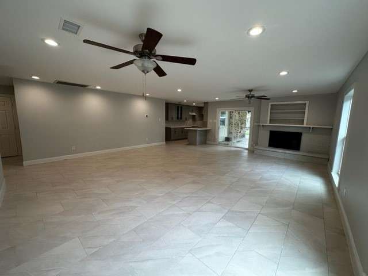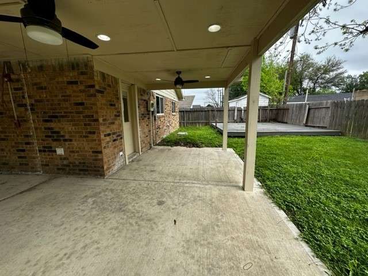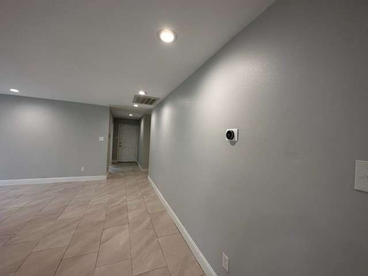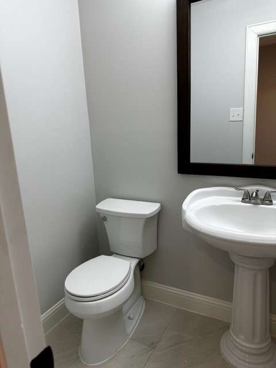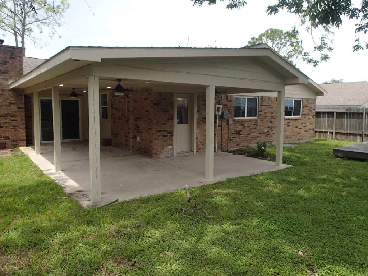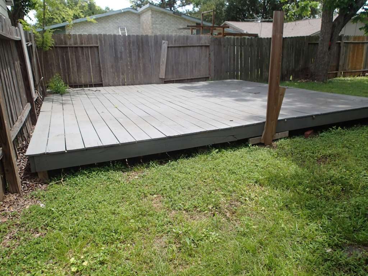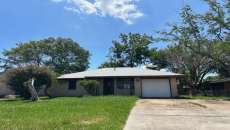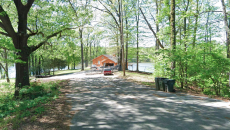7119 Addicks Clodine Rd , Houston , TX 77083
Property ID# 199008
Welcome to a charming oasis nestled in the heart of Houston's bustling energy corridor. This picturesque property welcomes you with a show-stopping family room equipped with large windows, clean ceramic tile flooring, and a wood-burning fireplace that delivers a cozy feel. When you step foot outside you have a covered patio area leading to the backyard, and an attached two-car garage. A major standout in this property is the gorgeous gourmet kitchen that’s equipped with quartz countertops, customized modern cabinetry and hardware, and a spacious pantry. The owner’s suite is also spacious and has a stunning custom closet with built-in shelving and wardrobe lifts. The owner’s bath is designed with beautiful ceramic tile, modern fixtures, and stylish mirrors. This location is conveniently close to Highway 6 and the Westpark Tollway which makes getting around town that much more efficient. You will also enjoy being nearby some fabulous restaurants, grocery stores, and The Galleria is only about 15 miles away! Call us today to make this home yours!
Property Details
| Property Status | Sold |
| Property Sq. Ft. | 2373 |
| Lot Size | 6870 |
| Bedrooms | 4 |
| Bathrooms | 2+ |
| Garage (s) | 2 |
| Stories | 1 |
| Year Built | 1978 |
| Property Type | Residential |
| City | Houston |
| State | Texas |
| Zipcode | 77083 |
| County | Harris |
| Subdivision | Mission Bend |
| School District | Alief ISD |
| Market Area | West Houston |
| Key Map | 527L |
Bedroom Dimensions
| 1st Room | 17x14 |
| 2nd Room | 10x10 |
| 3rd Room | 11x10 |
| 4th Room | 13x10 |
Pricing
| OPTION ONE | OPTION TWO | OPTION THREE | |
| Price | $289,999.00 | $288,999.00 | $287,500.00 |
| Term Limit | 30 years | 30 years | 30 years |
| Downpayment | $15,999.00 | $17,999.00 | $21,999.00 |
| Estimated Taxes | $5,220.00 | $5,220.00 | $5,220.00 |
| Monthly Payment* | $3,250.87 | $3,220.04 | $3,163.52 |
*Escrow is factored into your final monthly payment
| OPTION ONE | |
| Price | $289,999.00 |
| Term Limit | 30 years |
| Downpayment | $15,999.00 |
| Estimated Taxes | $5,220.00 |
| Monthly Payment* | $3,250.87 |
| OPTION TWO | |
| Price | $288,999.00 |
| Term Limit | 30 years |
| Downpayment | $17,999.00 |
| Estimated Taxes | $5,220.00 |
| Monthly Payment* | $3,220.04 |
| OPTION THREE | |
| Price | $287,500.00 |
| Term Limit | 30 years |
| Downpayment | $21,999.00 |
| Estimated Taxes | $5,220.00 |
| Monthly Payment* | $3,163.52 |
| Monthly Lease | $0 |
Location
Most residential loans are pre-approved in one day with possession after closing in as little as 10 days! There is no credit score required or application fee. To qualify to buy one of our residential properties, you must provide us with evidence of 12 consecutive months of rental payments and evidence that your monthly debt, including the monthly payment of the home, isn't more than 43% of your pretax income. Monthly payments include escrow amounts for property taxes and insurance. Prior to closing, the monthly payment presented to buyers is an estimated monthly payment. The buyer is responsible to pay the first year insurance premium prior to the property closing and provide proof of payment 5 days before the closing. The actual monthly payment amount is determined once the buyer provides the prepaid insurance. The insurance premium for the subsequent years is collected in the monthly payment and held in escrow.
EXAMPLE: Sales Price: $129,999.00 with a down payment of $7,500.00 has a total monthly payment of $1,714.95 based on a 30 year loan.
The $1,714.95 per month is based on an 11.999% interest rate on a 365 day-year with an APR of 12.429%.
Estimated monthly payment includes principal and interest, estimated tax escrow payment, but it does not include the property insurance escrow payment. The APR for this loan is 12.429%. All information presented on the website is deemed to be reliable; however, it is not guaranteed to be accurate and is subject to change without notice including the sale prices.
In addition to the monthly payment, buyer understands and agrees to pay a monthly loan servicing fee of $30.00* (this amount is subject to change). The $30.00 monthly loan servicing fee applies to residential homestead property and/or vacant land if purchased as a homestead with plans to build within 6 months. The monthly loan serving fee for commercial or investment is subject to the sales price of the property.
All square footage for property improvement area and/or land area that is displayed is approximate and is not guaranteed as accurate. We recommend that all buyers conduct their own research. We further recommend that the buyer should always purchase a property survey and inquire with the appropriate authorities that the property they desire to purchase or lease can be used for their intended purpose. The seller makes no representation or warranty as to the accuracy of the property description and/or property information or the buyer’s ability to use the property for their intended purpose.
Our property specialists sell our homes. They cannot and will not offer or negotiate loan rates, terms or provide counsel for interest rates or loan terms. They may perform clerical and support activities for loan processing including communication to obtain the necessary information to process or underwrite a loan. We offer the same fixed interest rate of 11.999% per year (12.429% APR) on all loans for the purchase of our properties. Our lease agreements are a minimum of two years. After the first year of tenancy the monthly rent will automatically increase by 10%.
Seller reserves the right to highest & best offer at sole discretion. Properties many times will sell for more than list price.
*These conditions are subject to change
All Specials and Deal Of The Week are subject to conditions and restrictions may apply.
Taxes are estimated with Homestead Exemption.
For Commercial, Investment, and any property that is not the buyer's residence and will not be the buyer's homestead, a 3 year/10% prepayment penalty will apply.
For properties sold on busy streets or highways, the seller reserves the right to retain a small portion of the land as a sign easement.
